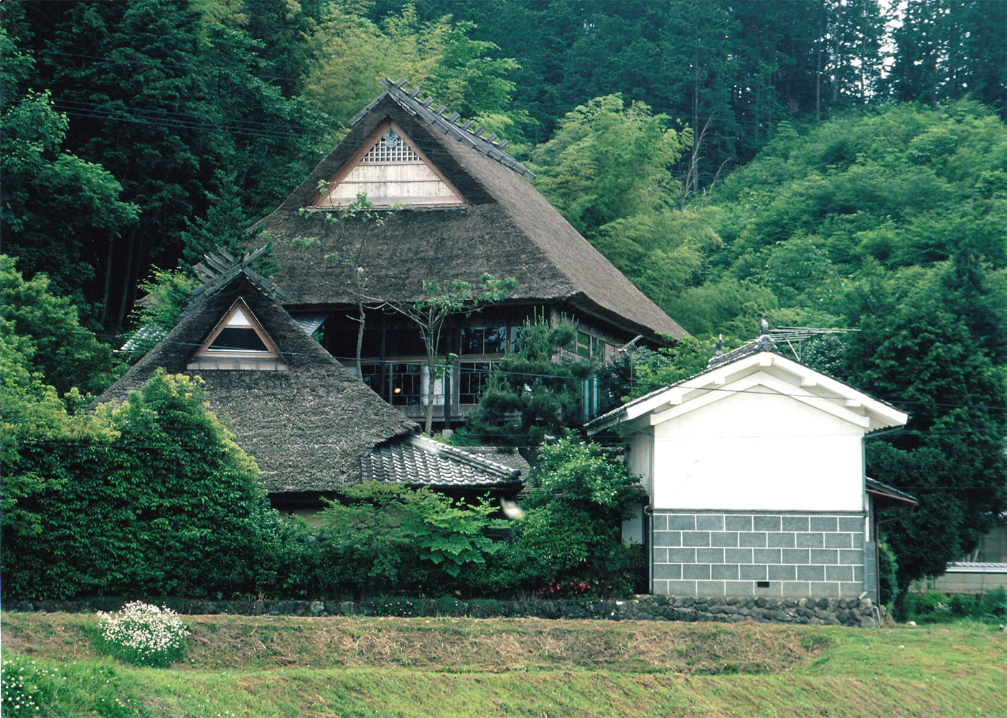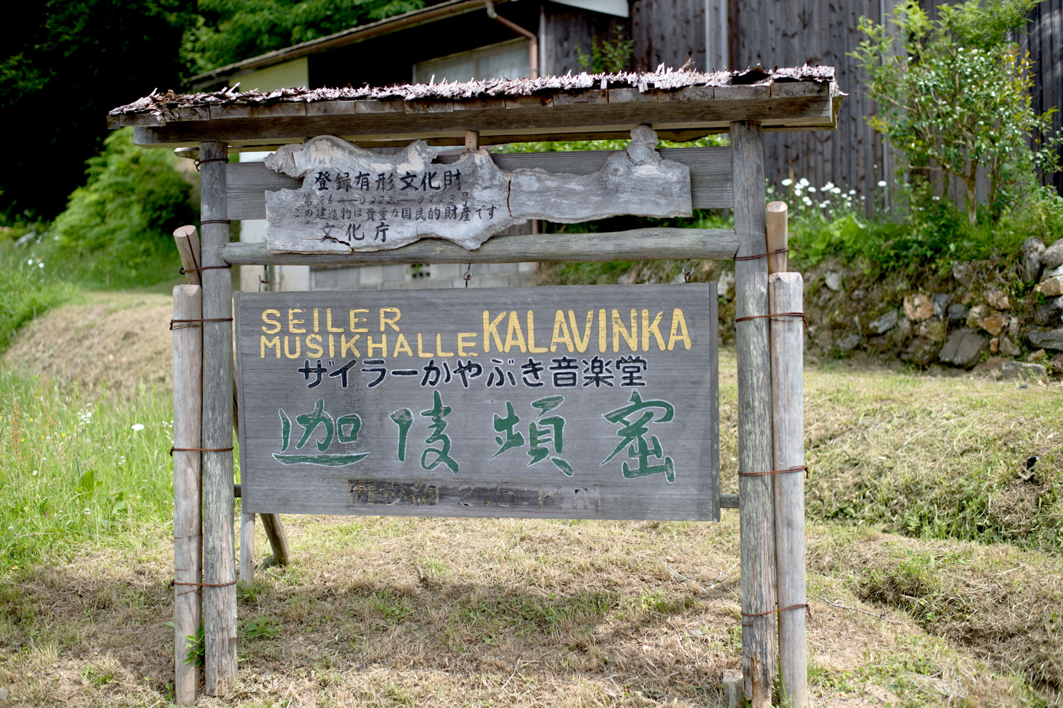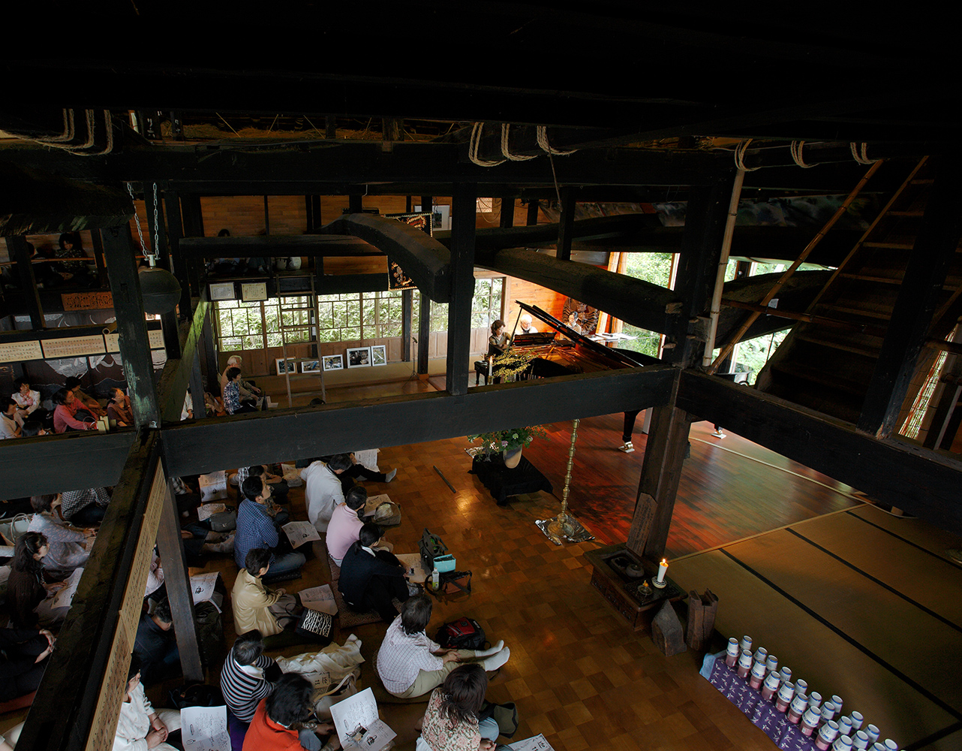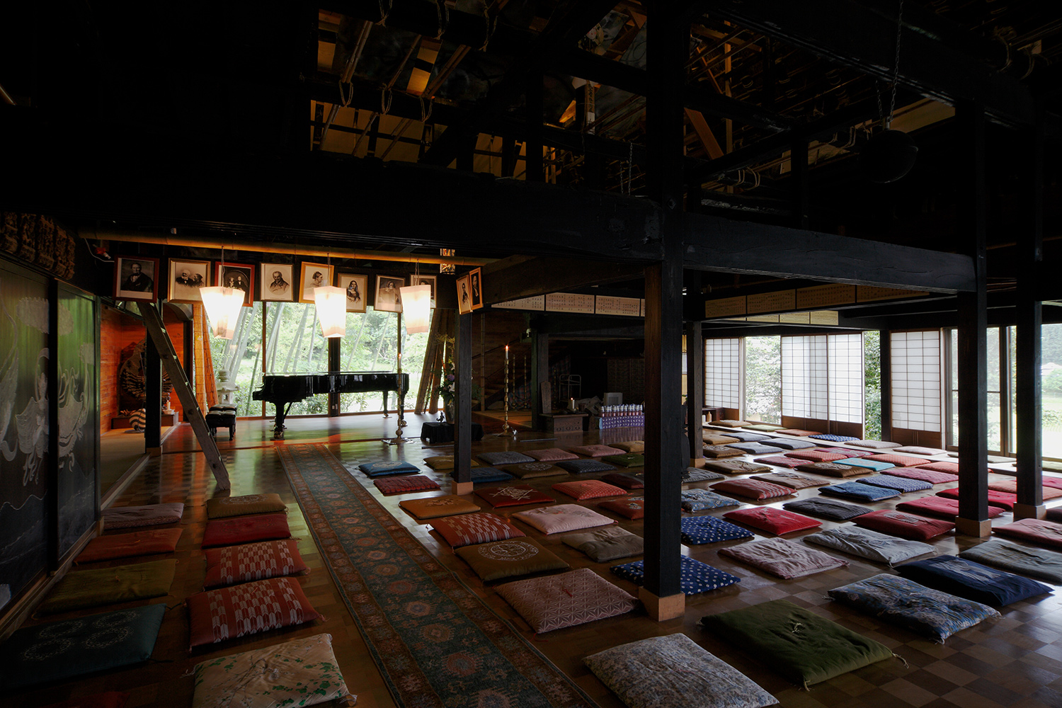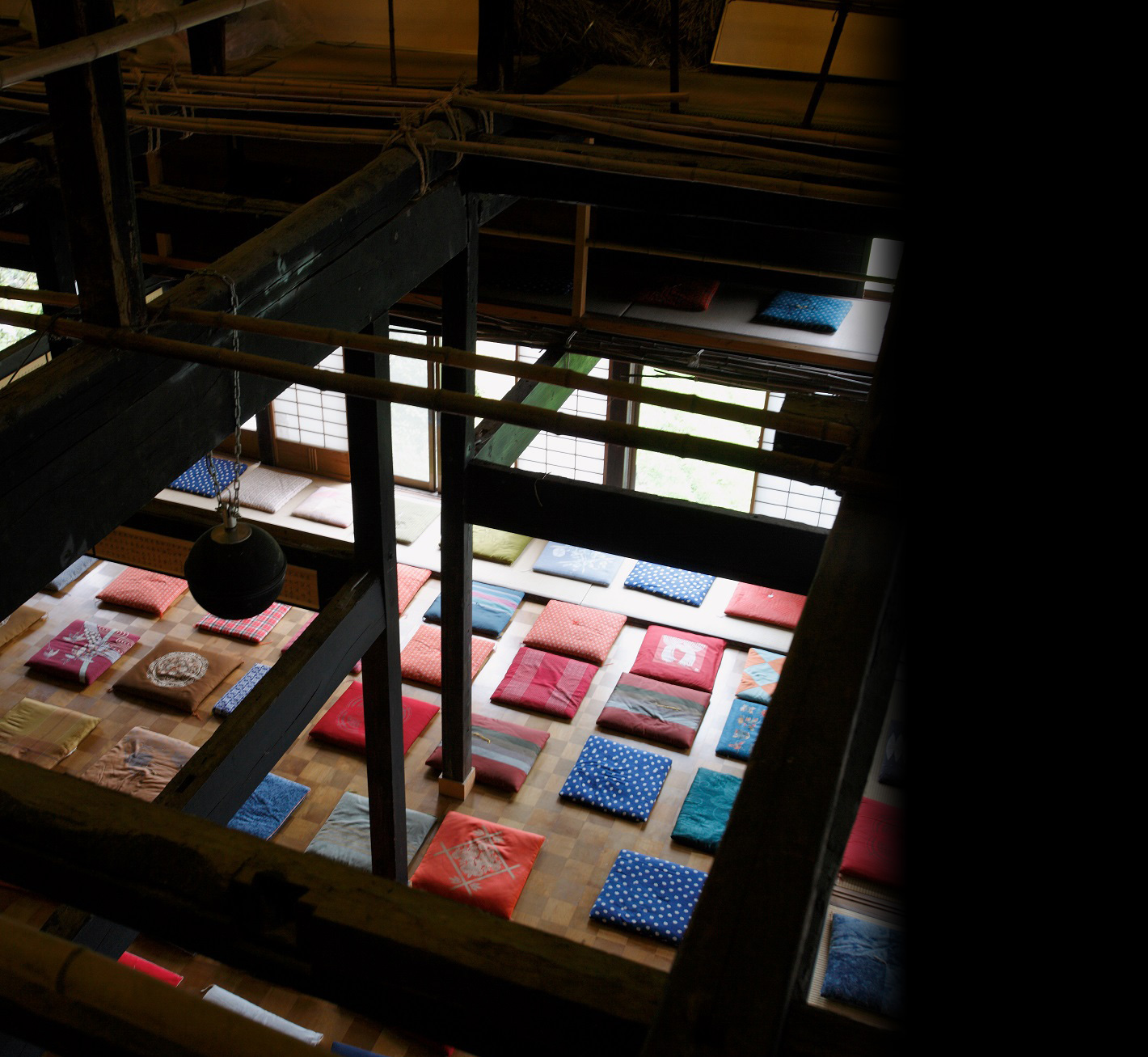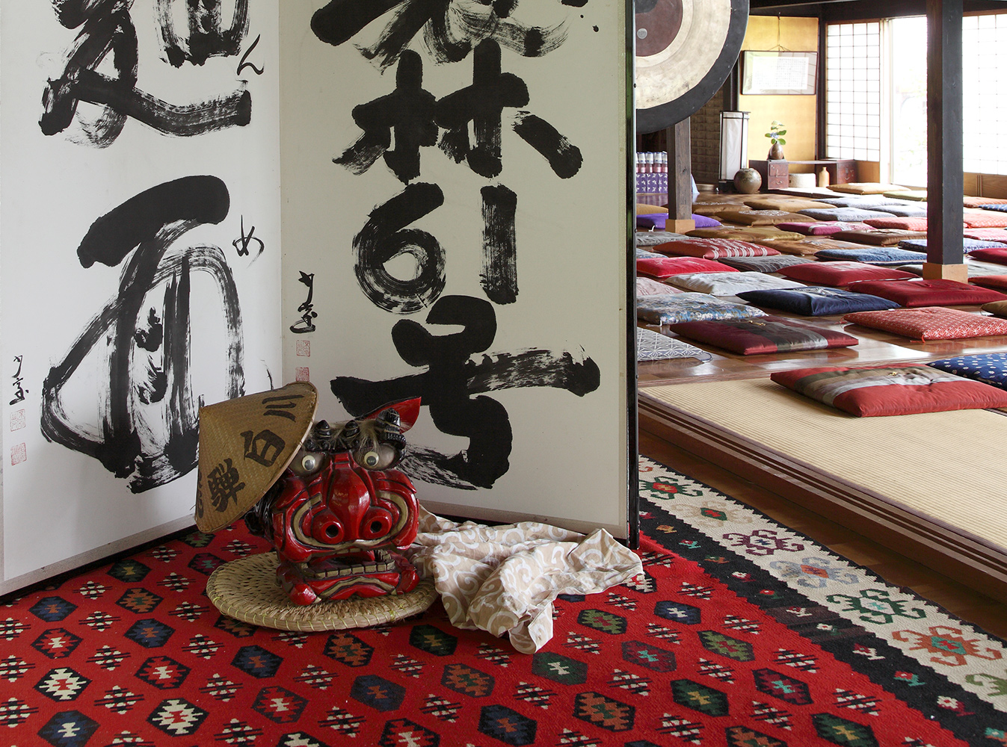Seiler's Farm House
~ by Ernst Seiler ~
The straw roof covers one big living space. On one side, on ground level with dirt floors are kitchen and entrance hall. On the other side is the elevated straw mat living area, divided around a center beam into four rooms by sliding doors. These doors are made from paper, which is glued to a frame from both sides. Visual privacy is thus assured, yet there is an open space between all sliding doors and the ceiling. There are no keys or locks. Bath and outhouse are in a separate building. Interlocking beams make the main supporting structure, cross beams often are whole logs, Japanese pine with all their natural curves made to fit by skilled carpenters. Walls are made from wet clay mixed with chopped straw forced through a bamboo grill to dry on both sides. Logs leaning against and supporting each other are tied to the main frame to give the basic roof structure. Bamboo poles are tied across to support the 2 feet thick layers of straw tied onto them. Timber, bamboo, clay and straw, all building materials are taken from the immediate nature surroundings of the building site.
There is not one nail in the house, everything is fitted together or tied together with straw ropes, making for a resilient and strong structure in hurricanes and earthquakes. It was not meant and built to last for centuries, it may be allowed to desintegrate, all materials turning into earth again.

